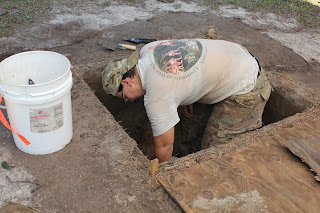The end of this field school is a bittersweet moment. The final week is always a mad scramble to finish all the tasks and objectives we planned to accomplish. Although our list was quite lengthy, the students really kicked it in gear and worked hard to accomplish it all! We want to thank all of our students for their dedication and hard work they showed us this summer. It would not have been a successful week without each and every one of them.
Friday marked the last official day of the 2015 Arcadia Summer Field School. We spent a lot of effort this week focusing on the documentation of the site and our findings to ensure we had exactly what we needed before we closed the field season, and we are happy to announce that every single unit was completed and back filled on Friday! That is a huge accomplishment that we are very proud to have achieved.
Before we back filled the units, we focused on the large block of units (Units 138, 154, 156, 157, 158, and 159), which
needed the most attention because it contained the most recently opened
units and the brick wall feature. We had the majority of our students mapping profiles and plan views of each unit which is quite a tall order considering the size of this block, as pictured below.
Despite all of the paperwork, we took a good look at every feature to evaluate the functions they played in the Simpson House. Throughout the entire summer, we have been calling Feature 472 A, B, and C brick walls and speculated that they are walls of the basement, a room in the basement, or perhaps even the covered stair/entryway to the basement. It was not until we took a step back to view it as a whole that it became clear. Although we can rarely be 100% sure of anything, it is likely that this feature is a basement chimney foundation. We determined that
Feature 472 A, B, and C are a part of a chimney foundation that serviced
the basement after reviewing similar features uncovered last year. It is similar in size and shape to another chimney
foundation uncovered in 2014, however that chimney did not service the
basement but rather the first floor of the Simpson House.
We also evaluated Units 155/153 (top picture) and Units 160/152 (bottom picture) since they both yielded brick structural remains that are similar yet different in some aspects. Units 155 and 153 look more like brick piers with walls extending on either side and a brick
curtain whereas Units 160 and 152 look more like brick walls with a
brick curtain and lack the brick piers. They both, however, contain the same orange-y brown colored subsoil to the south of the feature and brick rubble to the north of the feature.
Pictured above are Units 155 (left) and 153 (right) & Units 160 (left) and 152 (right).
Unit 150 on the private property was also closed up this week. Photographs and maps of the features, plan view, and each profile is a time consuming task. Beth, as pictured below, is always the first to hop in the unit to clean the walls and floor for a better picture.
Below is an example of a profile photograph (with a banana for scale!) You can easily see the trash deposit throughout the wall.
Back filling the units provides a real sense of accomplishment and a
sign of relief. We tend to get a little goofy as pictured below: Robert
C, Ken, Hanah, and Dani are (trying) to synchronize their shovel pop for
the camera. Robert C may need a little practice!
Archaeology tradition: It is required that you stand in the back filled unit that you have worked on for 10 weeks! Photographed above: Smiling ear to ear, our crew celebrates the closing of the units and field season with one final photo.
Again, we want to thank everyone who helped us this summer, from the public attending our Friday field lab sessions to all the staff at Arcadia Mill and UWF, as well as our crew and the property owners. This summer would not have been the success it turned out to be without each and everyone who contributed. We hope to return again next year, but until then, live long and prosper.
Friday, July 31, 2015
Subscribe to:
Posts (Atom)









